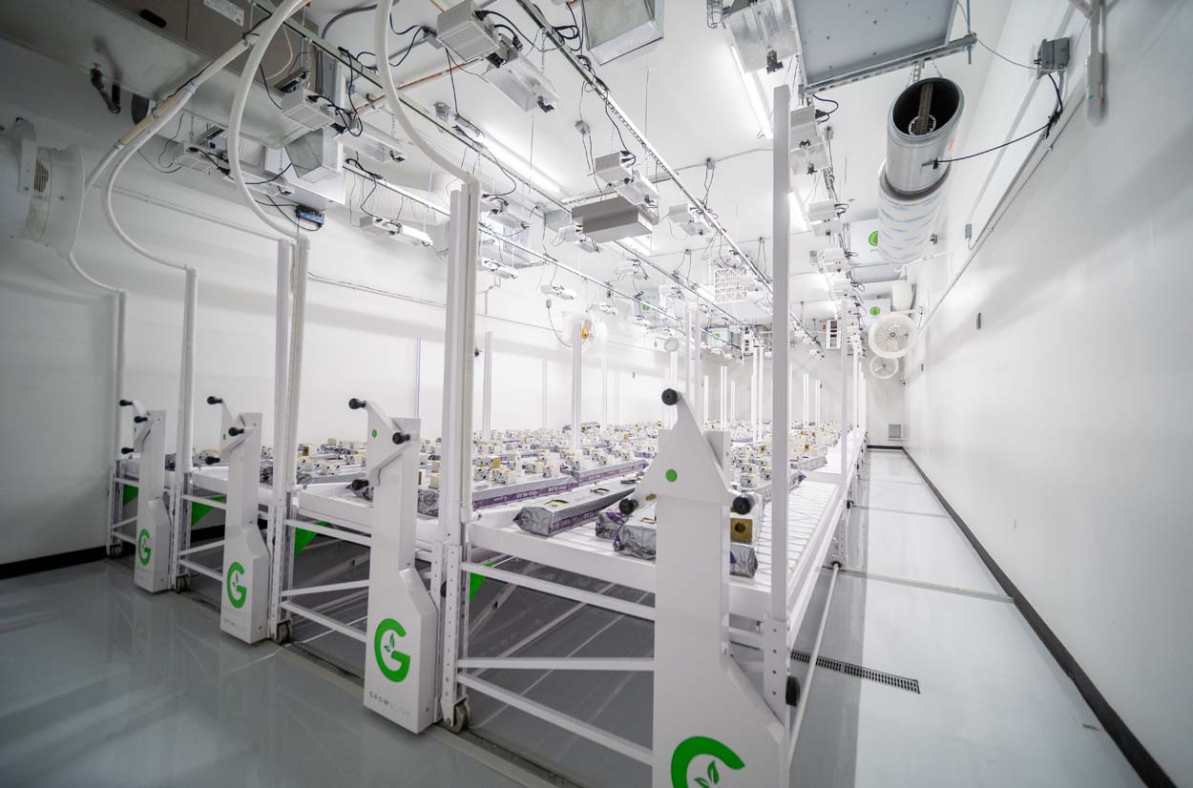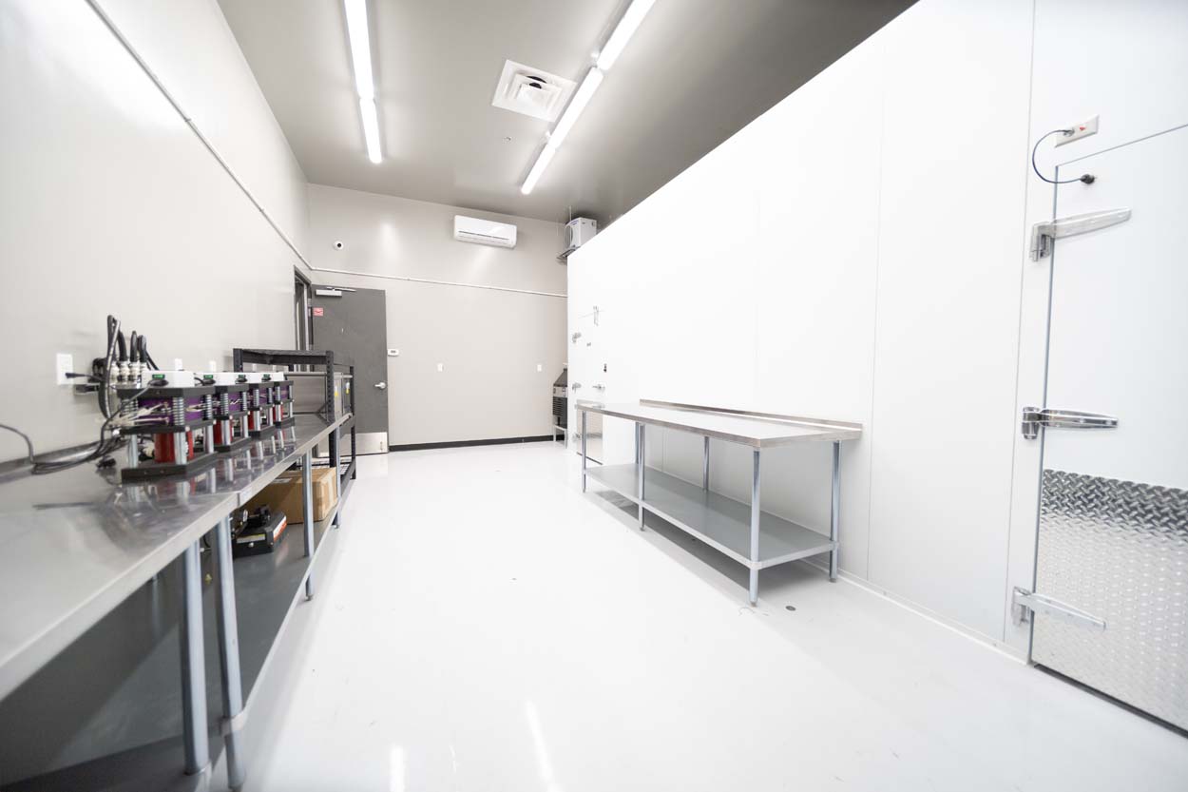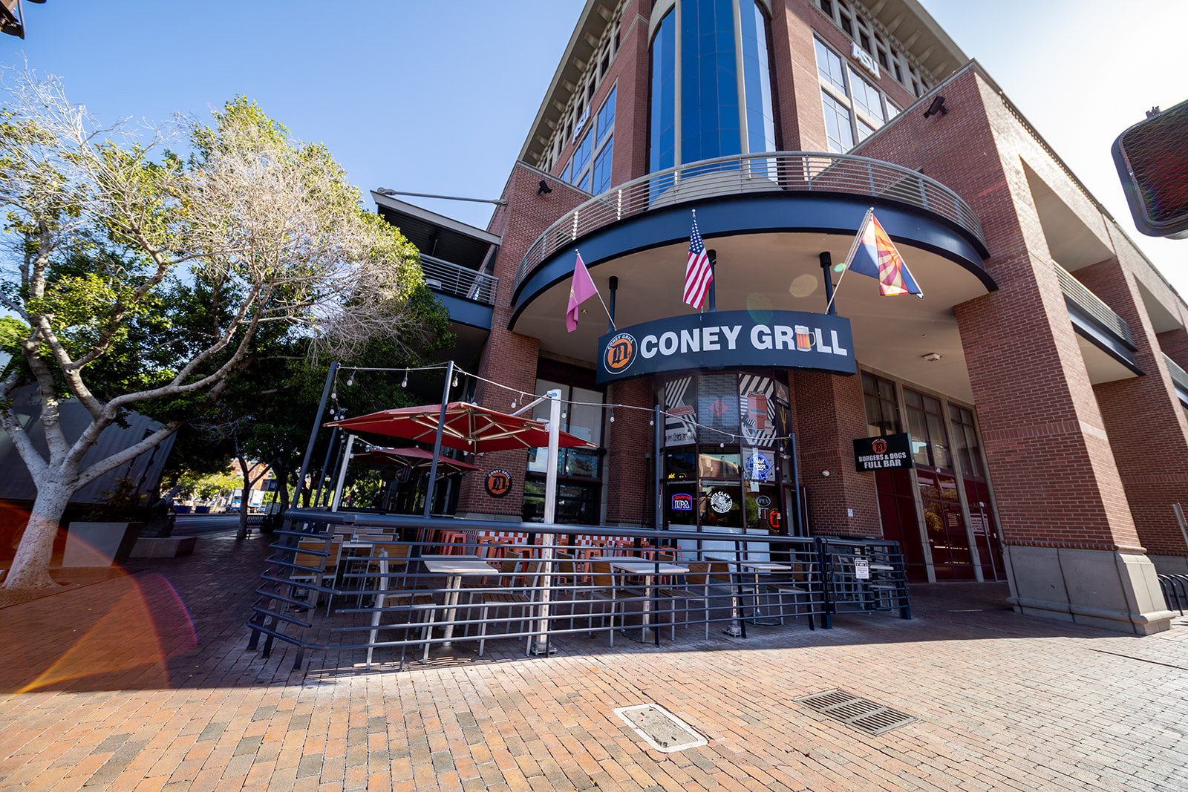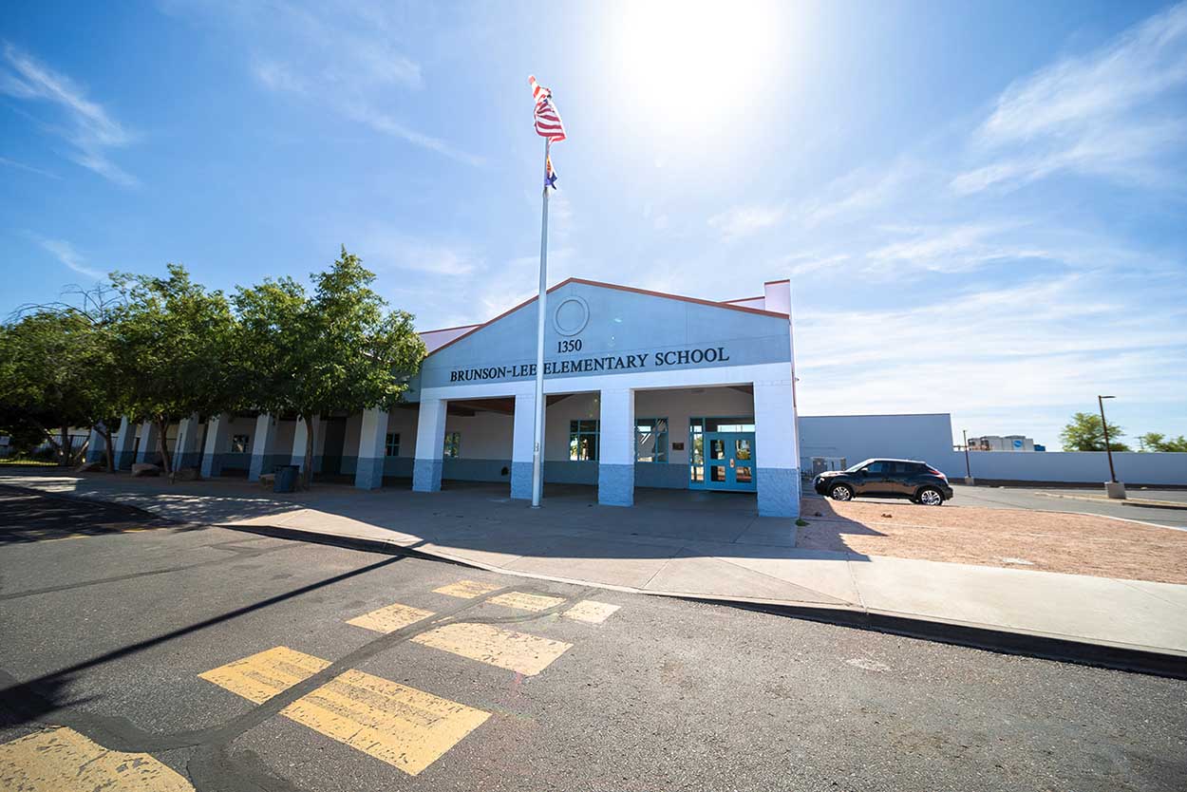LOCATION: Phoenix, AZ
The Grow Facility project consisted of a Full Scale 16,00 SF build-out, turning an existing shell into a licensed state-of-the-art medical marijuana cultivation center featuring environmental controlled “clean rooms”. The designs for this ambitious project were created by the full service architecture firm K&I Architects with an unmatched reputation for excellence.
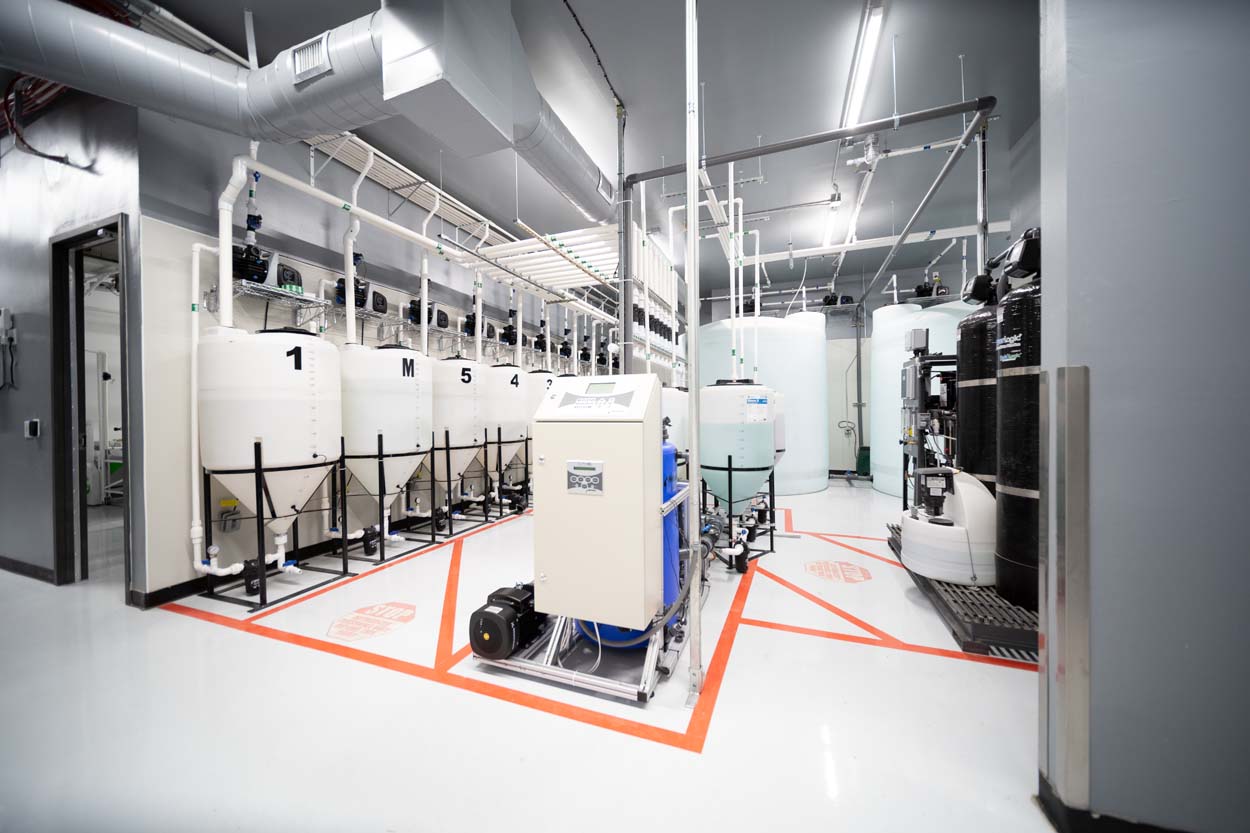
Type of Project:
Full Scale Build Out
Size:
16,000 SF
Owner:
Private
Architect:
K&I Architects

Let’s analyze the requirements of your upcoming project to ensure we have a plan that will meet all objectives.
We are excited for the chance to connect with you, explain our customized strategy for achieving your goals and discuss how we can work side-by-side in building a successful partnership.



